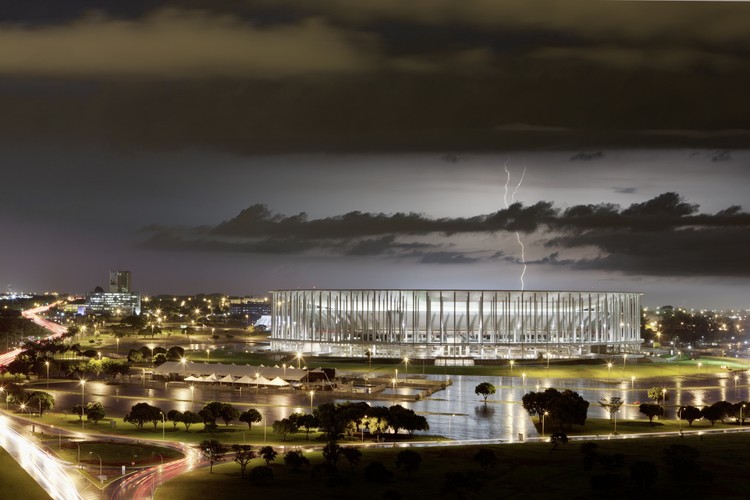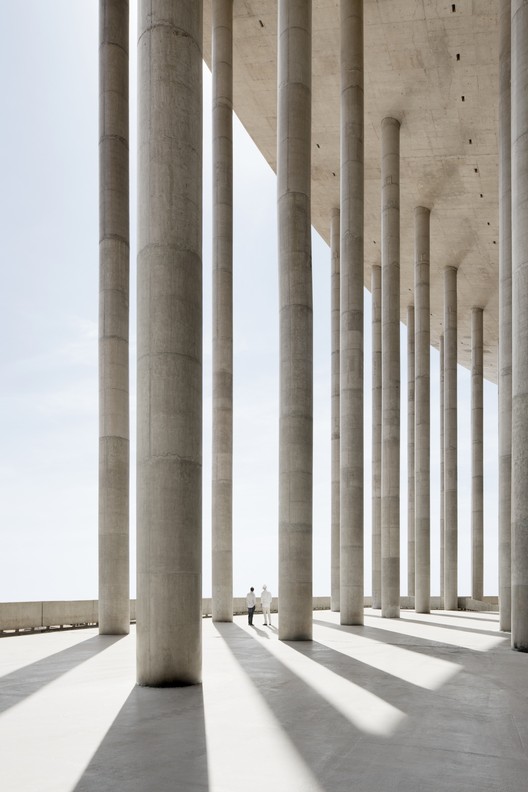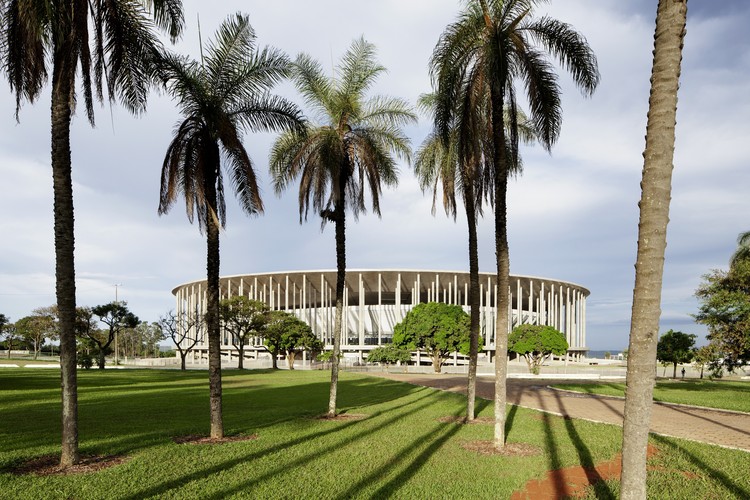
-
Architects: Castro Mello Arquitetos, gmp Architects, schlaich bergermann und partner
- Year: 2013
-
Photographs:Marcus Bredt

Text description provided by the architects. Brasília is the only city dating from the 20th century that has been declared a UNESCO World Heritage Site. With its range of public buildings, the “ideal city” built between 1956 and 1960 is one of the icons of the Moderne style. In this context gmp Architects, in cooperation with schlaich bergermann und partner (sbp), produced the design of the Brasília national stadium for Castro Mello Arquitetos (São Paulo). It was constructed in the place of the former Mané Garrincha stadium. Eduardo Castro Mello was responsible for the design of the 72,000-seat bowl; gmp and sbp produced the elevations of the esplanade as a characteristic “forest of columns”, and a double-skin suspension roof.

The objective of the design was a solution that does justice to the architectural history of the place, with a clear reference to the city’s tradition, and yet has its own distinct contemporary style. As the city’s largest building, located on Brasília’s central axis, the composition was developed as a monumental building volume which integrates seamlessly into the urban design context.

To achieve this, the stadium bowl is surrounded by an esplanade which comprises all access elements and supports the roof on its “forest of columns”. This clear gesture is emphasized by the mini- malist, almost archetypal design of the components – the key material being concrete. The circular suspension roof is a double- skin structure – the upper skin consists of a PTFE-coated glass fiber fabric while the lower membrane is made up of an open- mesh, back-lit fabric.
























